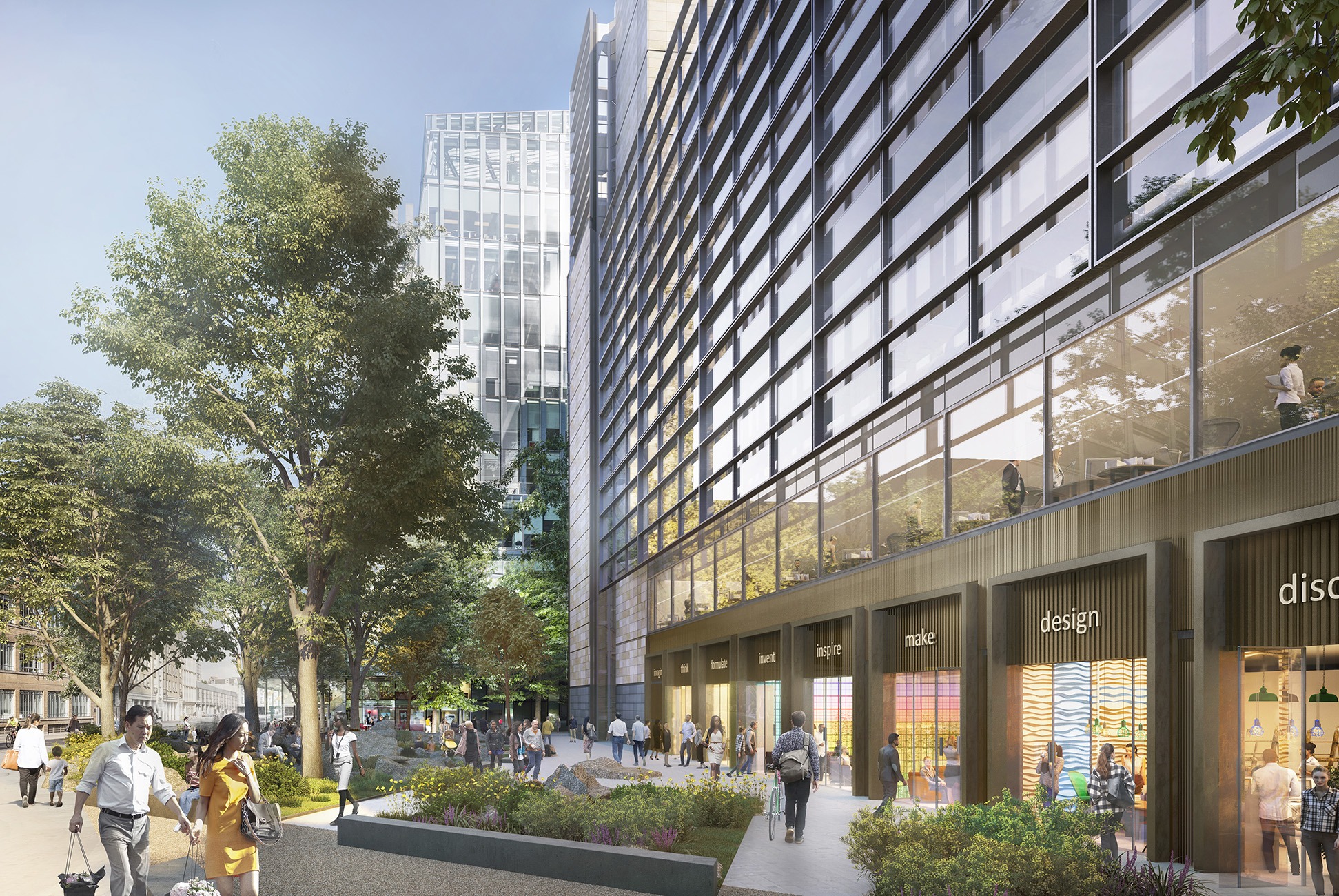1 Triton Square, London NW1
Client: British Land
John Robertson Architects is project Monitoring Architect for 1 Triton Square, an office and retail redevelopment scheme designed by Arup Associates for British Land. Situated in Regent’s Place in the London Borough of Camden, 1 Triton Square forms a prominent site in the Regent’s Place campus.
Arup Associates’ designs build upon their existing legacy at 1 Triton Square as the original design team for the project in the 1990s. Today, their plans see an increase of 11,800m2 in lettable area across the 34,000m2 development. This is comprised of 1,800m2 retail and leisure space beneath eight stories of flexible office space centred around a large atrium. In addition, the project will provide four new roof terraces as part of the amenity offering for the 3,500 expected users. The designs incorporate a number of measures to ensure sustainability during construction and use of the building, with a focus on wellbeing for tenants.
The teams are utilising BIM across all stages of the project and as Monitoring Architect, JRA is responsible for liaising with teams on the project, reviewing technical documents and ensuring the compliance of works on behalf of the client.


