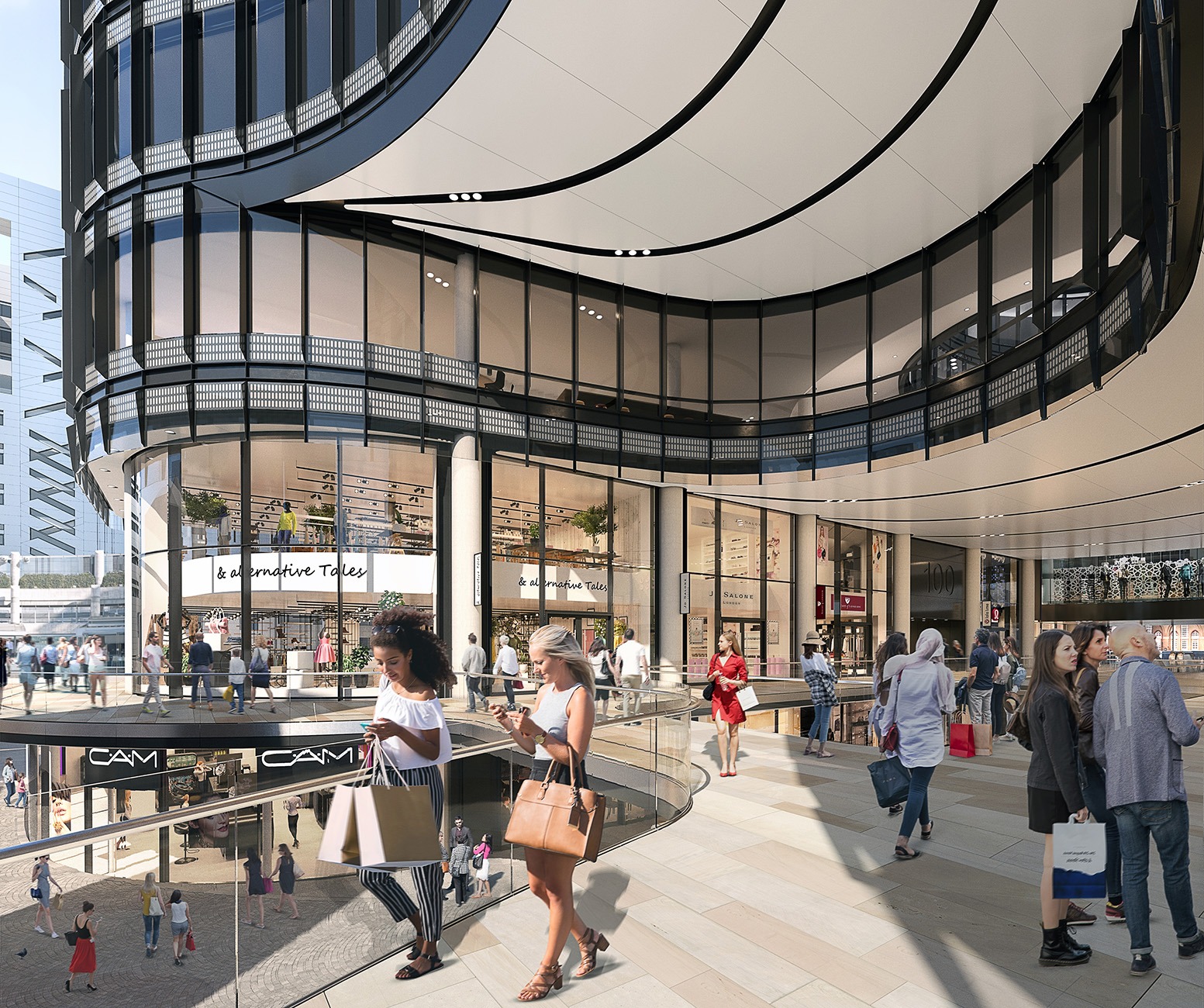100 Liverpool Street, EC2
Client: British Land
John Robertson Architects is project Monitoring Architect at 100 Liverpool Street, a mixed use scheme designed by Hopkins Architects for British Land and GIC. The scheme aims to refurbish and reconfigure the building situated at 100 Liverpool Street to modernize the existing site and respond to the changing needs of the area as a ‘gateway to Broadgate’.
The development spans 69,000m2 set across 11 floors, including three additional levels. Hopkins Architects’ designs will provide increased retail across ground and lower ground floor, enhancing the offering of the Octagon Mall and refurbishing existing facilities such as the bus station and its accompanying retail units. On the floors above, there will be flexible office space, accessed through a second floor entrance hall with a feature staircase and striking full height atrium. The scheme will be completed by a top floor restaurant and external terraces offering exceptional views across London. Externally, the building will receive a new identity via the redesigned curving, glazed façade and enhanced public realm.
As Monitoring Architect, JRA is responsible for liaising with teams on the project, reviewing technical documents and ensuring the compliance of works on behalf of the client.


