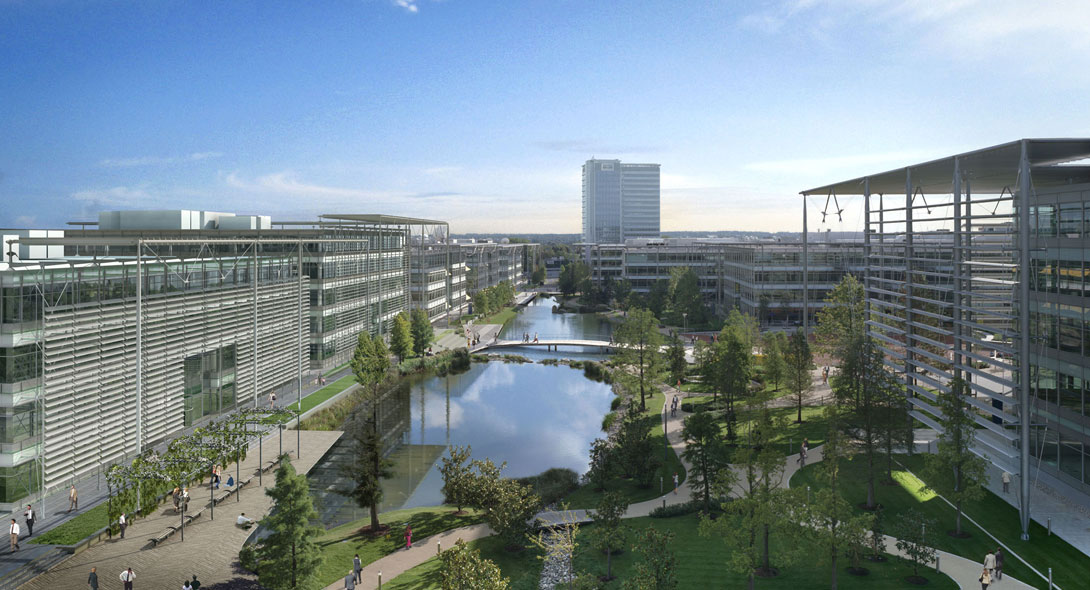Chiswick Park, London W4
Client: The Blackstone Group
John Robertson Architects is project Monitoring Architect at Chiswick Park, a large office development designed by Rogers Stirk Harbour + Partners. The scheme is situated on the border of West London on a site of 33 acres.
Chiswick Park comprises 170,000m2 of accommodation across 12 buildings facing public realm with amenities including lakes, a boardwalk, and events space. In addition, Chiswick Park houses restaurants, a gym, and a range of shops. The development is part of ‘Enjoy Work’, a scheme that sets new standards for positive working environments.
JRA’s role on the project began with carrying out early due diligence studies on behalf of the client upon acquisition of the development. More recently, JRA has provided planning applications for additional amenities within the Chiswick Park grounds, such as a large screen for the events piazza and further public realm. In addition, JRA has created leasing plans for new tenants and is currently creating a bespoke new entrance for Starbucks’ onsite retail unit, where the brand’s European headquarters is based.



