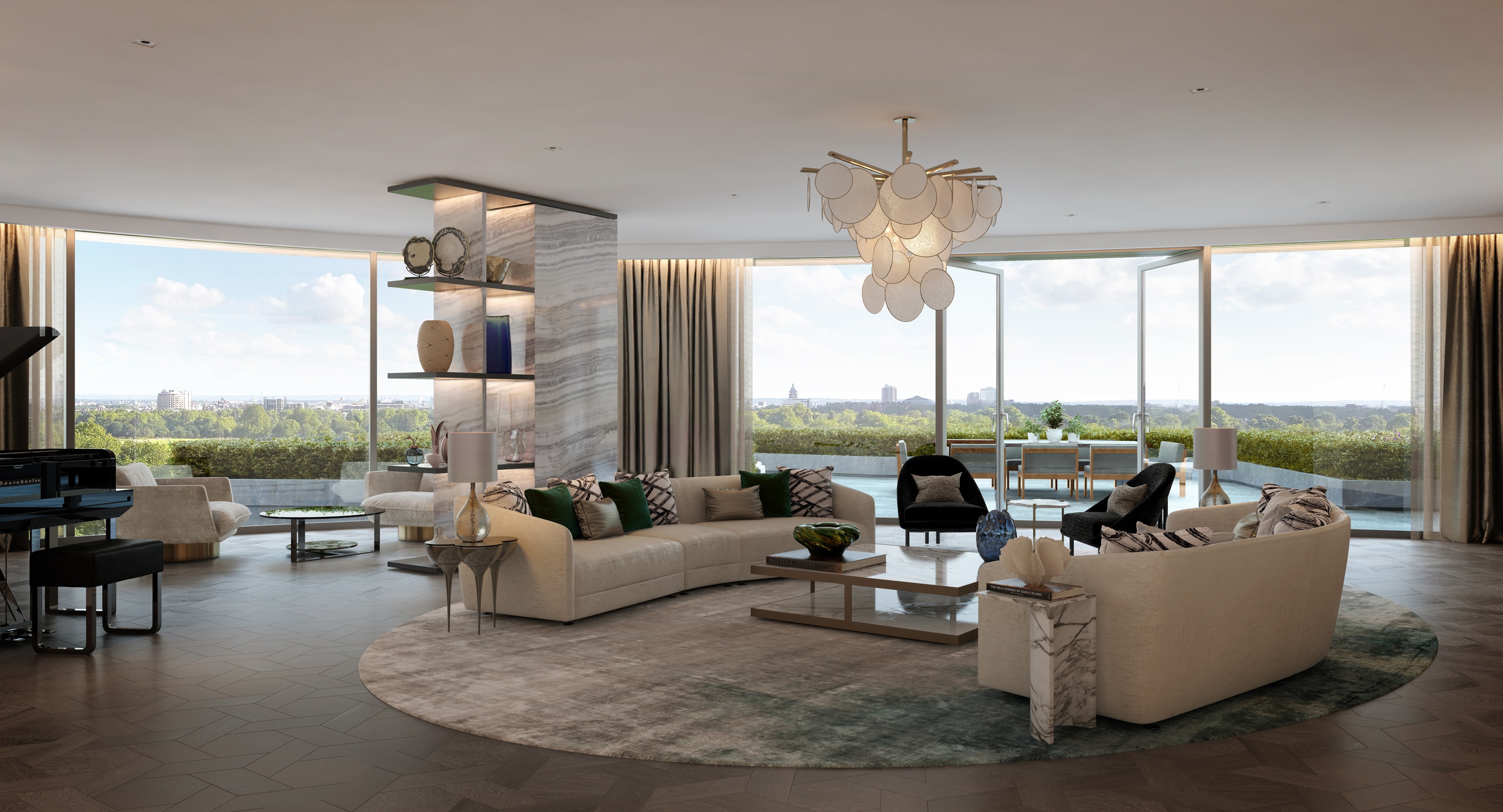Marble Arch Place, London W1
Client: Almacantar
John Robertson Architects is project Monitoring Architect for Marble Arch Place, a redevelopment scheme for client Almacantar designed by Rafael Vinoly. The existing estate comprises a commercial tower and cinema with a single storey basement and is located at the junction of Edgeware Road and Marble Arch within the City of Westminster.
The new development will provide an 18-storey residential tower and a 9-storey commercial building, totalling 13,800m2. The residential tower will consist of 54 high-end apartments, with the ground floor being allocated to retail and concierge space. The commercial building will house a four storey deep basement incorporating a 6 screen cinema, private spa and swimming pool, residents fitness studio, retail storage and car parking space. Above, the designs provide high specification office space with reception and retail at ground level. The basement will act as a link between the two buildings, separated by public realm at street level.
The scope of the project spans the shell and core, and fit out of the residential tower, whilst the commercial tower will be completed to CAT A. As Monitoring Architect, JRA is responsible for the coordination of compliance on behalf of the client, ensuring that designs and drawings are carried out accordingly.



