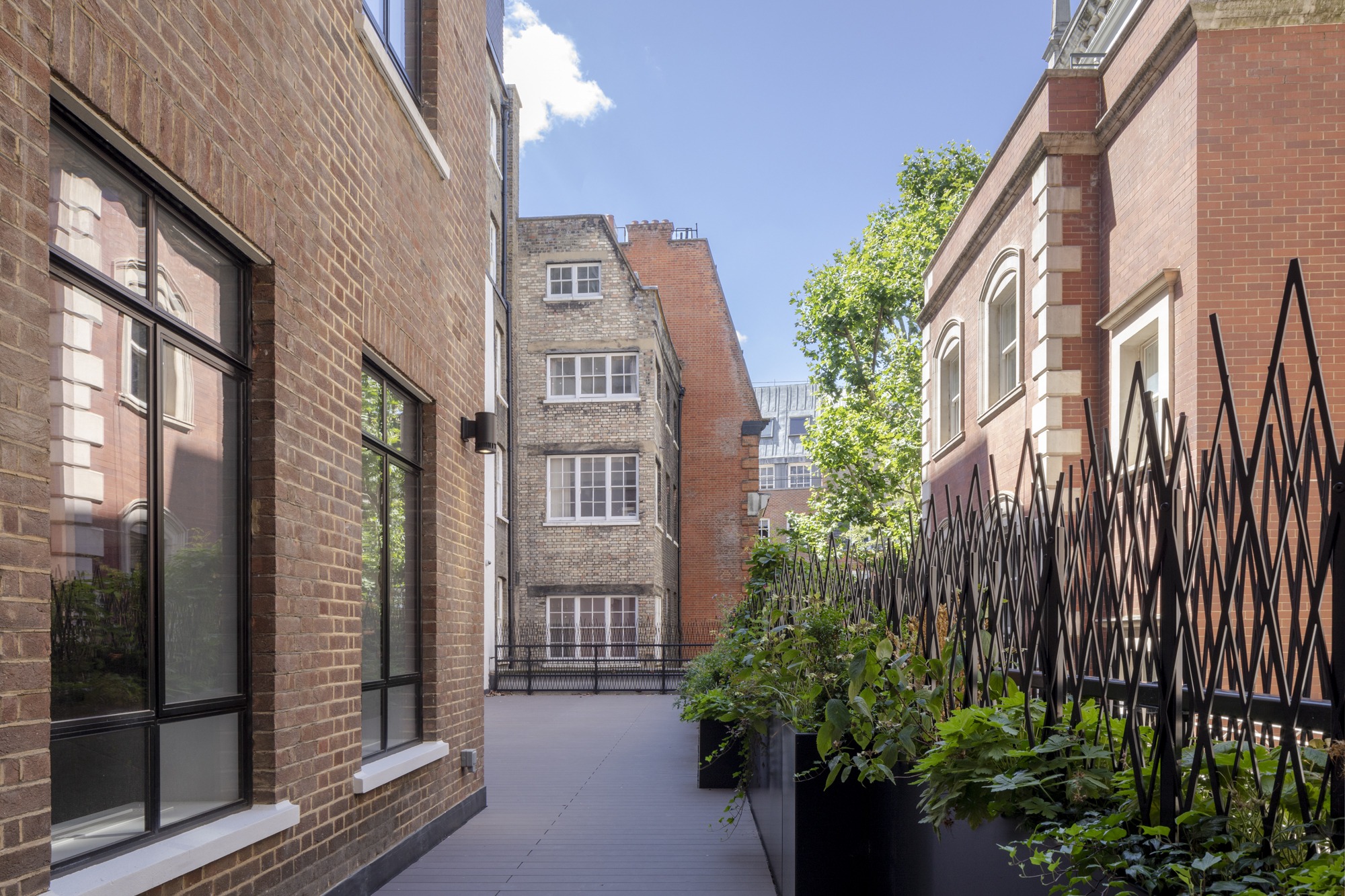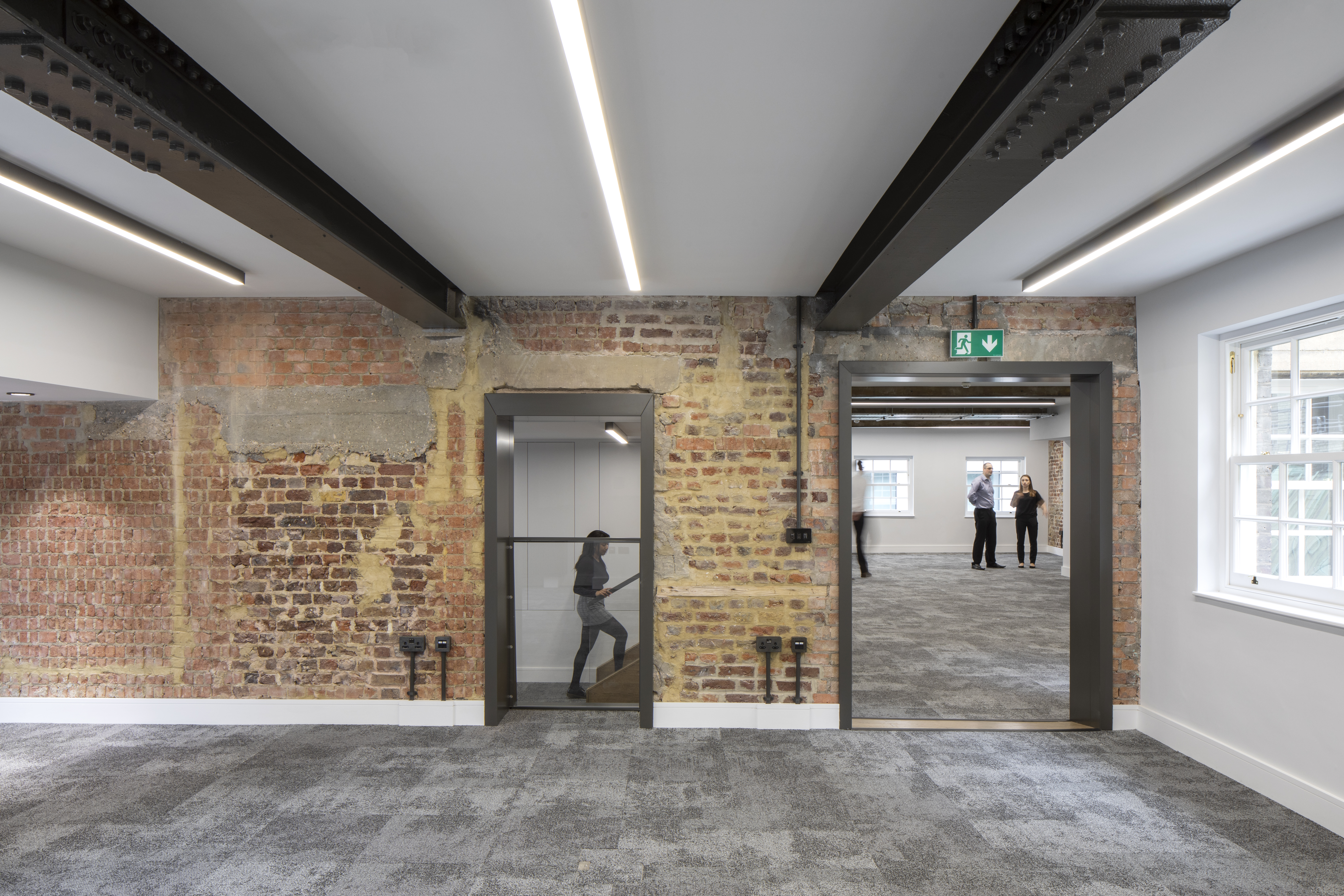The Mercers’ Company Home Estate Masterplan, Frederick’s Place, EC2
Client: The Mercers' Company
JRA’s masterplan for the Mercers’ Company provides a framework for the regeneration of their Home Estate, next to their livery hall at Frederick’s Place in the heart of the City of London. The masterplan brings the existing buildings back into commercial use and extend their economic life, while respecting the character of the historic Guildhall conservation area.
Frederick’s Place is accessed from Old Jewry in the east and bounded by Cheapside and Beckett House to the south and Ironmonger Lane to the west. Numbers 3, 4, 6, 7, 8 Frederick’s Place and 35 Old Jewry are listed buildings, originally designed by Robert Adam in the 18th Century.
The masterplan allows for the work to be carried out on a phased basis.













