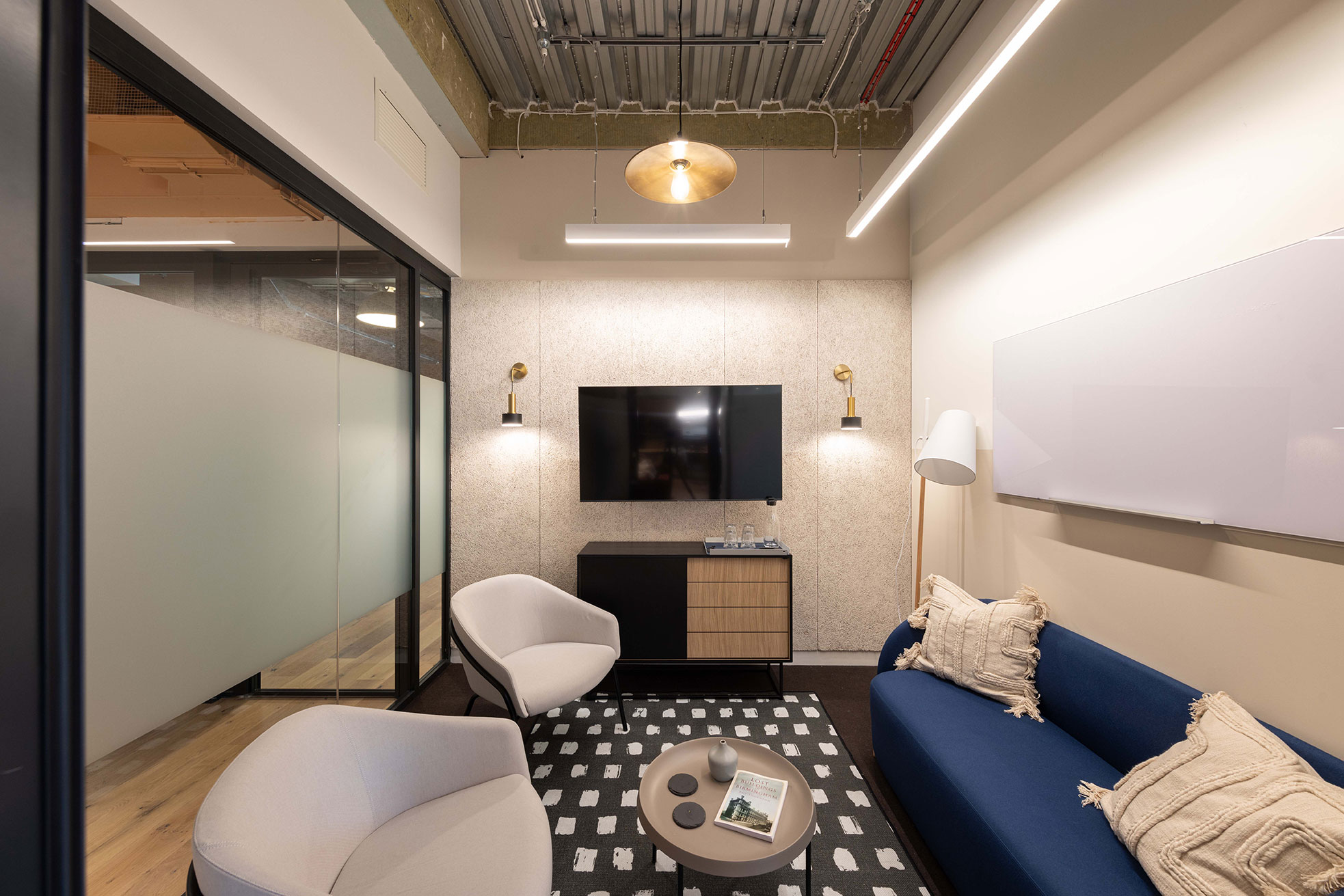x+why at Foundry, Birmingham
Client: x+why / Hines
x+why partnered with Hines to rebrand and repurpose three floors of 6 Brindleyplace at ‘Foundry’ in Birmingham. Inspired by the city’s canals, historic architecture and environmental trajectory our design solution was to create a unique experience for its members as they return to the workplace.
The Foundry is built around a central light-filled atrium engulfed with a jungle of plants and sensory sounds and smells. The atrium base is anchored by an internal tree encased in an ‘X’ planter made from reclaimed scaffolding boards for members to work around. We also created a secluded working hub – made from reclaimed timber – for more focused and quiet working, and wellbeing suites including a separate treatment room, a peloton room and a yoga studio. Each of the floors have a different theme addressing our inspiration of the Environment – (Green Floor), Old meets new (Red Floor), and Waters or Life (Blue Floor).
We commissioned local street artist, Lucy M, to create a giant mural to activate the atrium and partnered with the Ikon Gallery to inject home-grown pieces of colour and inspiration. X+Why also have a coffee partnership with local café/cycling club Gorilla Coffee running a private barista for the building users.
Challenges included a tight programme and budget which forced us to be clever in reusing partitions and joinery, specifying reclaimed materials, and upcycling furniture, which all have the benefit of reducing the carbon footprint. All spaces have flexible configurations and can be adapted for different uses using movable partitions.











