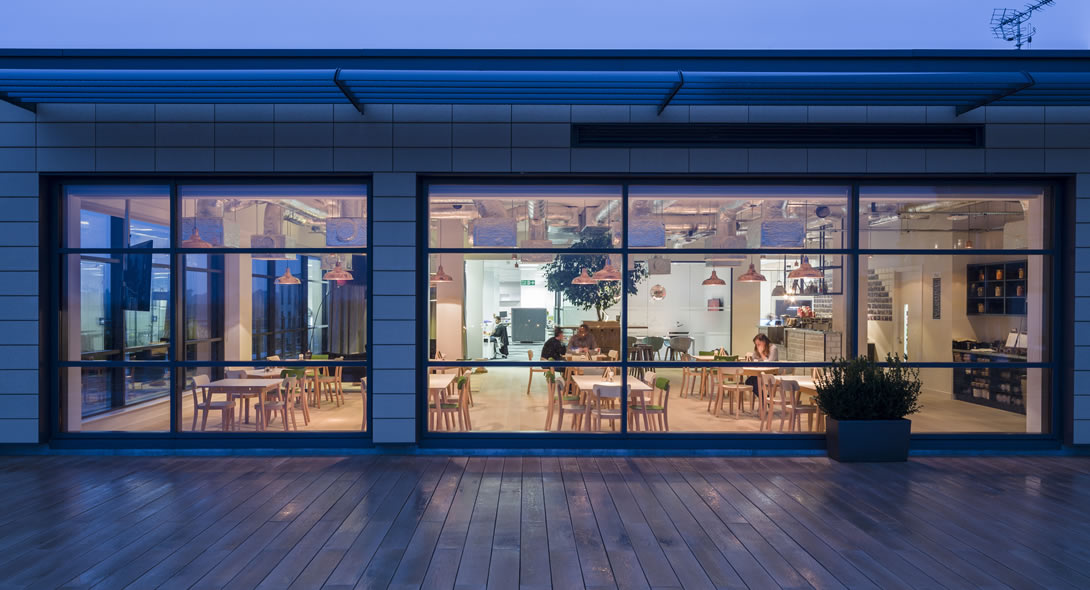YUM! Headquarters
Client: YUM! Brands
JRA designed and fit-out the new 30,000 sq ft, YUM! Headquarters in Woking, Surrey. The aim was to comfortably accommodate their growing workforce, expanding with the core team and reflecting their strong restaurant brand and engaging work culture.
JRA worked in close consultation with a stakeholder team to produce a variety of environments which encourage collaborative staff working tailored to the needs of a restaurant company, including a test kitchen and sensory tasting room, hotdesks, themed meeting rooms, and a business centre. JRA prioritized wellbeing in the designs, additionally incorporating a library, breakout spaces, and an outdoor terrace, as well as cyclist facilities. Bespoke branding was used throughout the project to tie each of these spaces together and reinforce YUM!’s links to its core restaurants Taco Bell, Pizza Hut, and KFC.
The interventions, as well as the M&E strategy are focused on flexibility for the business, allowing for occupational densities of 1:8 with capacity to increase to 1:6.



















