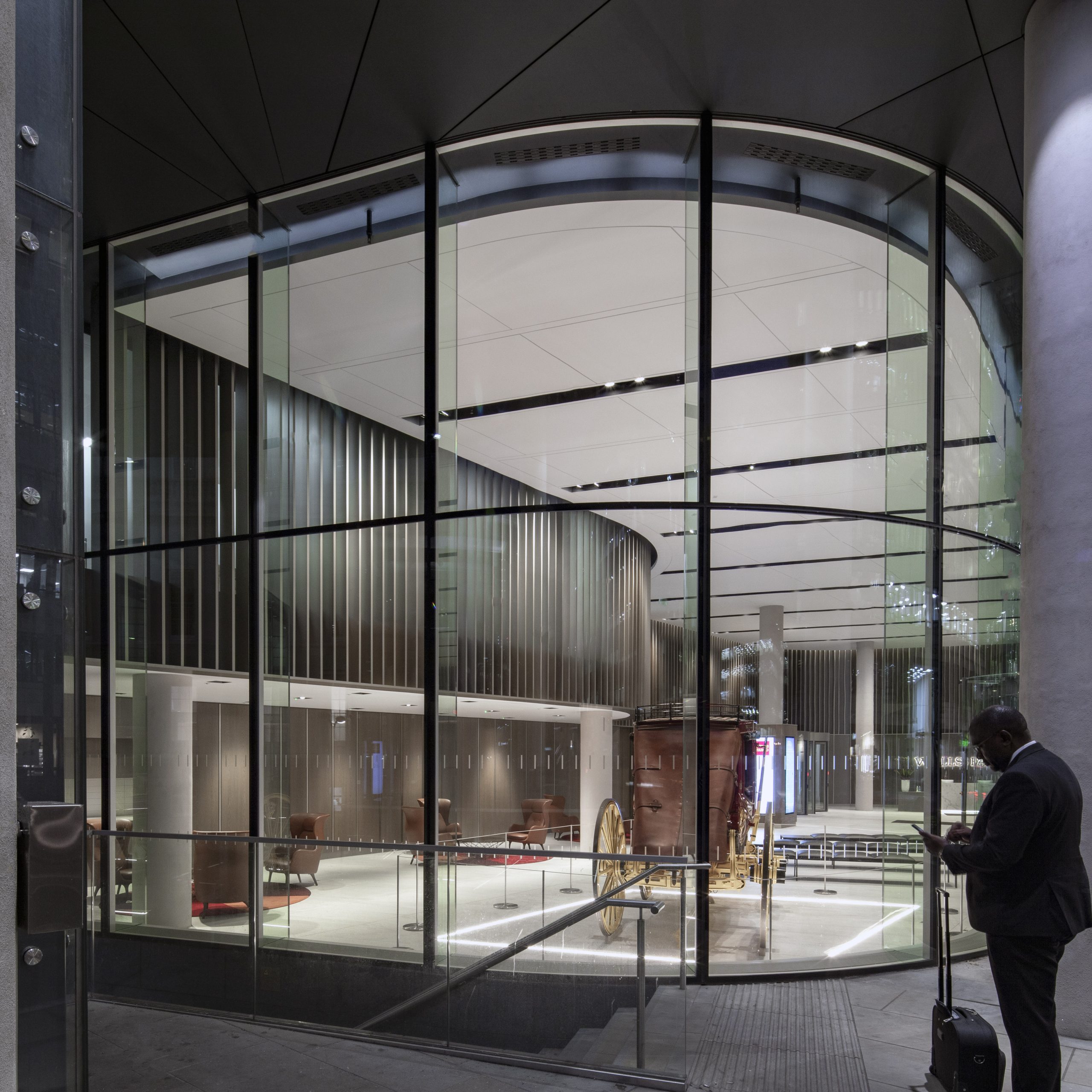33 King William Street, London EC4
Client: HB Reavis
33 King William Street is a new build office development for international property group HB Reavis and is situated on a prominent site in the City of London, at the northern approach to London Bridge. The building is HB Reavis’ first investment in the UK and is located at 33 King William Street, adjacent to Grade II* listed Fishmongers’ Hall and within view of the Monument.
JRA’s design draw directly on our Contextual Modernist approach, responding to the prominent island site in the heart of the City of London thriving business community. The new office building provides eleven floors of open plan office space and a double height main entrance on the primary thoroughfare of King William Street. At roof level, the building has an expansive roof garden with panoramic views of the City and the River Thames. The success of the development has been proven with US bank Wells Fargo acquiring the building for their London Headquarters.
JRA incorporated a number of sustainable features at 33 King William Street, taking a cradle to grave approach to the project by specifying sustainably manufactured materials that at end of use can also be recycled. Reusing the existing foundation also contributed to the sustainability of the building in construction. In addition, a strategy to reduce water consumption was devised and implemented, the City’s standard cycling provision has been exceeded. At roof level, the terrace features high performance photovoltaics, FSC timber for all furniture and planting that creates a biodiverse environment to encourage bees and insects. Through these measures, the new building has achieved a BREEAM Excellent rating.





















