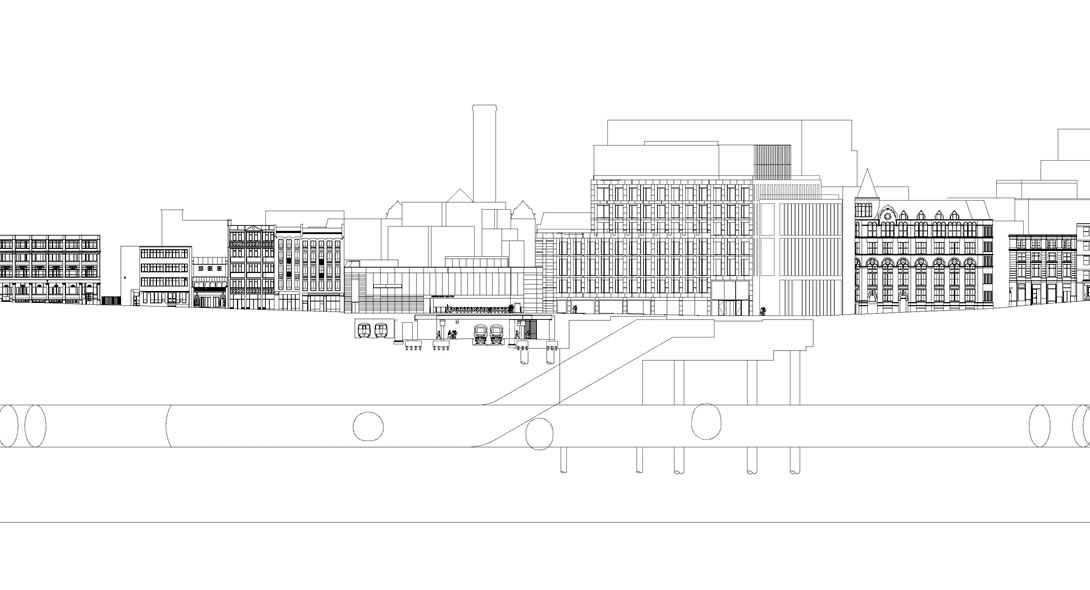Bloom Clerkenwell, Farringdon Crossrail Oversite Development, London EC1
Client: HB Reavis
JRA completed the concept designs for a new office building over the Crossrail station at Farringdon for international workspace provider, HB Reavis. When Crossrail and the Thameslink upgrade are complete it will be one of London’s premier office locations, centrally located with outstanding links across the city and beyond.
The plans comprised 18,100m2 of office accommodation, retail and landscaped roof terraces, with a focus on wellbeing throughout the development. In keeping with the diverse neighbours, JRA recommended a palette of materials including faience, terracotta and anodised aluminium that gives the building a clear, contemporary identity. To ensure that the development also integrates with Farringdon West Station, JRA worked closely with Crossrail’s engineering team to create the plans, ensuring that all technical requirements were met.
As a client, HB Reavis pursue sustainable and healthy developments and in line with this, the project has achieved WELL Platinum certification, BREEAM ‘Outstanding’ rating, WiredScore Platinum and an Energy Performance Certificate rating of ‘A’, as well as being net zero carbon in operation.











