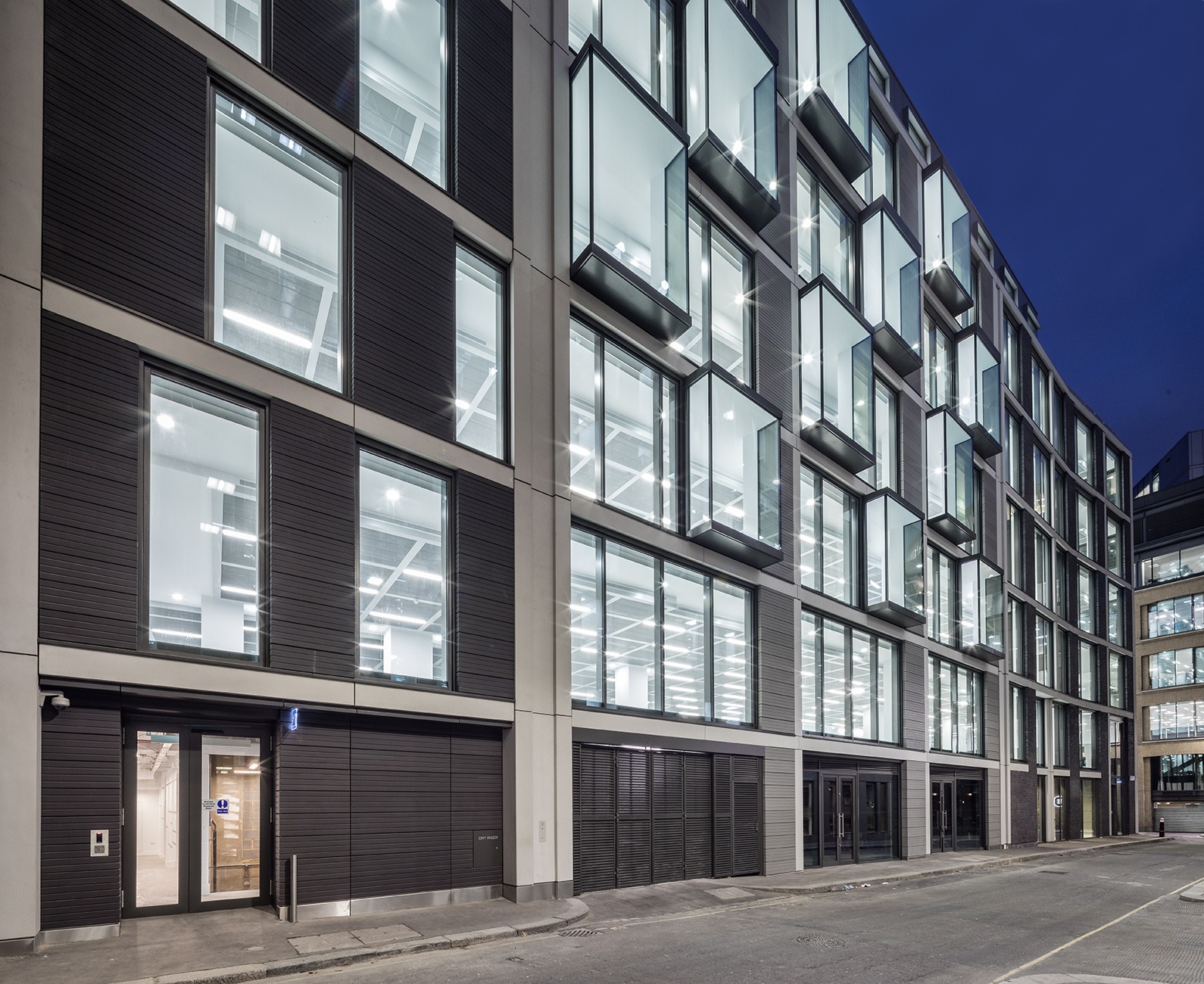Bureau, 90 Fetter Lane, London EC4
Client: Evans Randall
JRA carried out the refurbishment and repositioning of Bureau at 90 Fetter Lane for Evans Randall Investors. The prominent Midtown site has been transformed from a dated 1980s building into a contemporary multi-occupier workspace with high specification facilities and user experience at its heart.
JRA has dramatically increased Bureau’s street presence through a new, refined rectilinear façade, and a double-height glazed reception hall. Inside, the space now features original installation artwork from Paul Cocksedge spanning the atrium and high-tech additions like facial recognition cameras, integrated charging facilities, and key free lockers which streamline the user experience. The lettable space of the building has increased dramatically, from 6,000m2 to 7,100m2, with two additional floors added at levels seven and eight, joined by a feature stair and three new terraces.
By reusing the original building, the practice set the tone for their sustainable approach. The outdated building services have been updated and are now fully controllable by a Building Management System. In addition, materials for the project were sustainably sourced, and the cycle facilities are extensive, with a storage capacity of 130, plus an on-site maintenance station. Bureau has been awarded a BREEAM ‘Excellent’ rating and all office floors are WELL Standard ready.



















