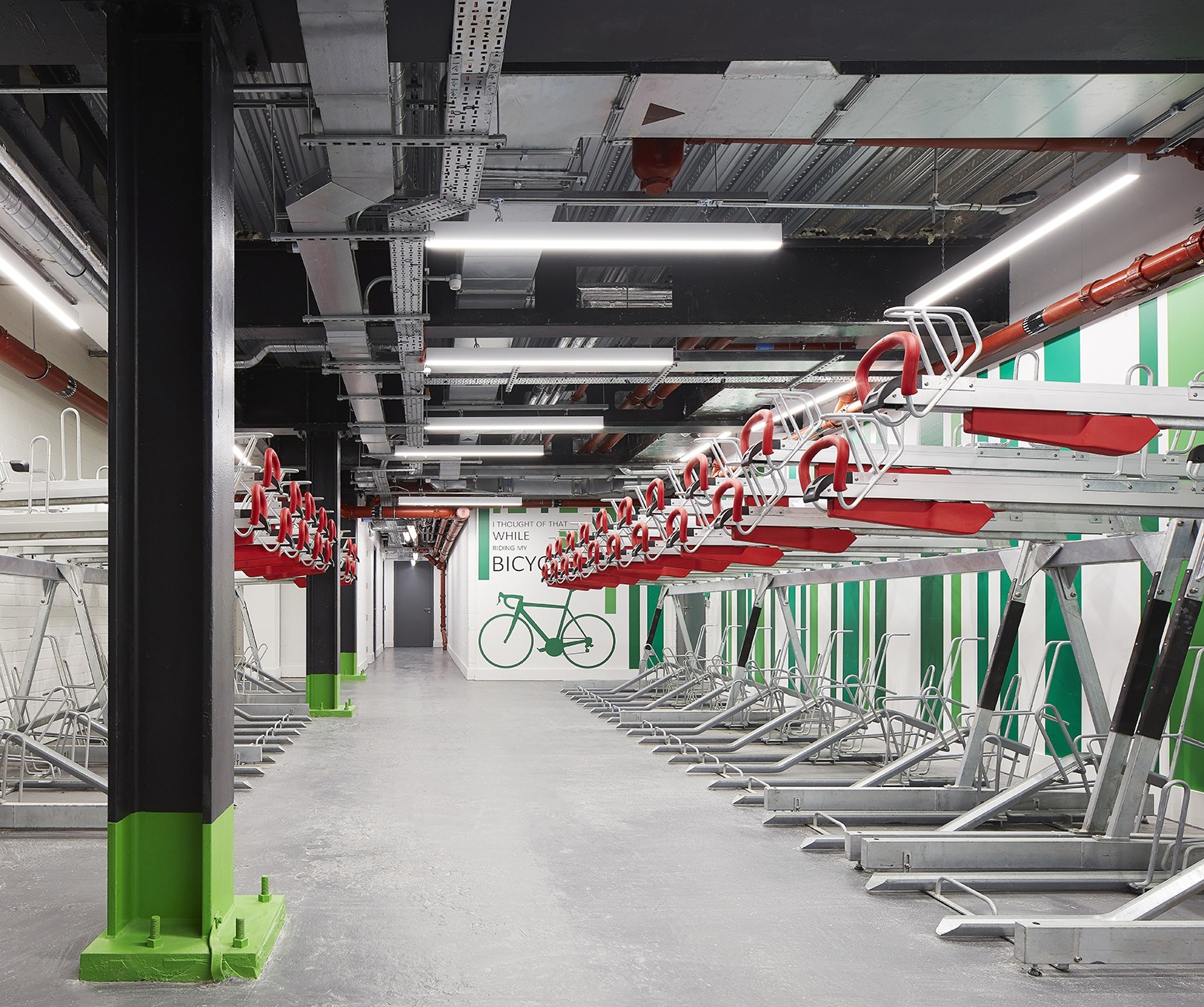Walsingham House, London EC3
Client: KHI Holdings Group
Walsingham House is a prominent 1930s office building, repositioned and extended by John Robertson Architects for developer KHI Holdings Group. The building is located within the Trinity Square conservation area in the City of London. Originally designed by Howard Souster, its classical Portland stone facade is situated on the corner of Crutched Friars, Seething Lane and Pepys Street, with Grade I listed St Olave’s Church and the Grade II* listed Trinity Square directly adjacent.
The existing building was an irregular wedge shape, comprised of ‘U’ shaped accommodation surrounding the core, and spanning the basement, ground and seven upper floors. JRA’s designs have transformed these spaces into flexible, Grade A office accommodation, suitable for modern occupiers. The original slopped roof was removed to create a balanced façade and two new levels were added, bringing the NIA up to 5,980m2. The three uppermost floors boast new private terraces for occupier use, providing panoramic views of some of London’s most notable landmarks. At ground level, JRA created a contemporary open plan reception featuring original artwork by Christian Bahr, reached through an inviting new entrance designed in keeping with Walsingham House’s historical exterior.
Sustainability has been a key consideration at Walsingham House. To improve the existing building’s offering, JRA has installed a new core that increases energy efficiency and brings the building up to modern standards. The project is due to receive BREEAM Excellent certification.















